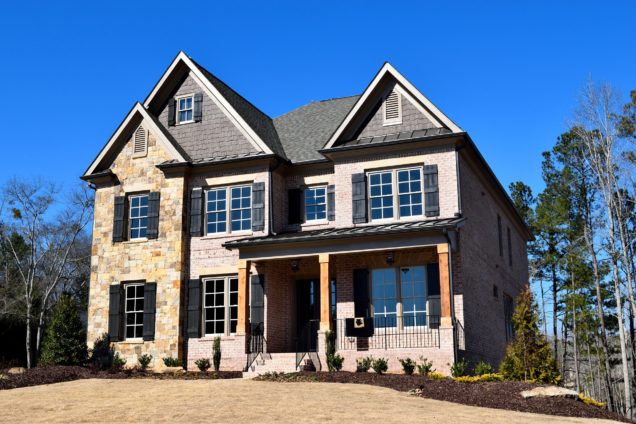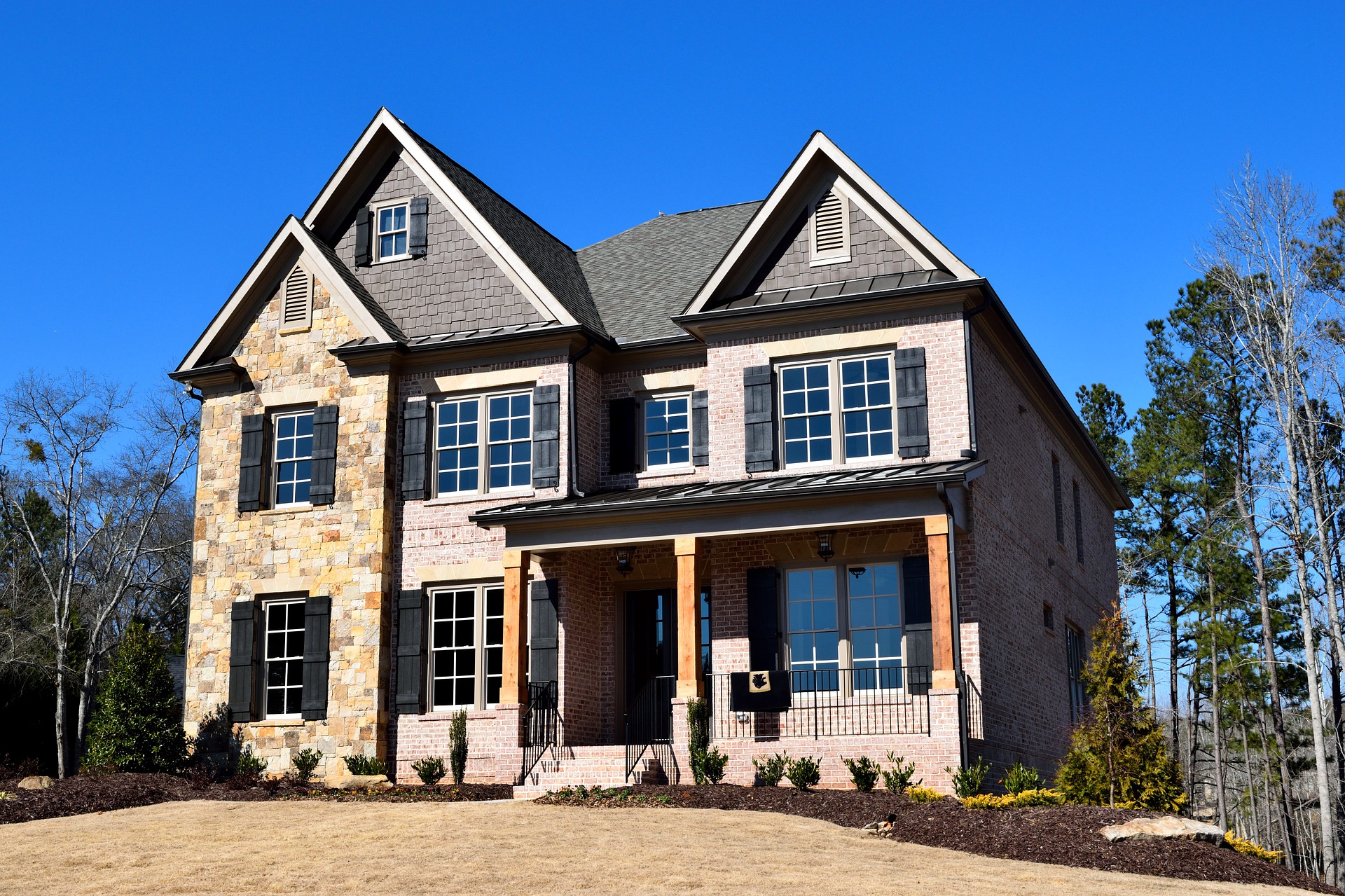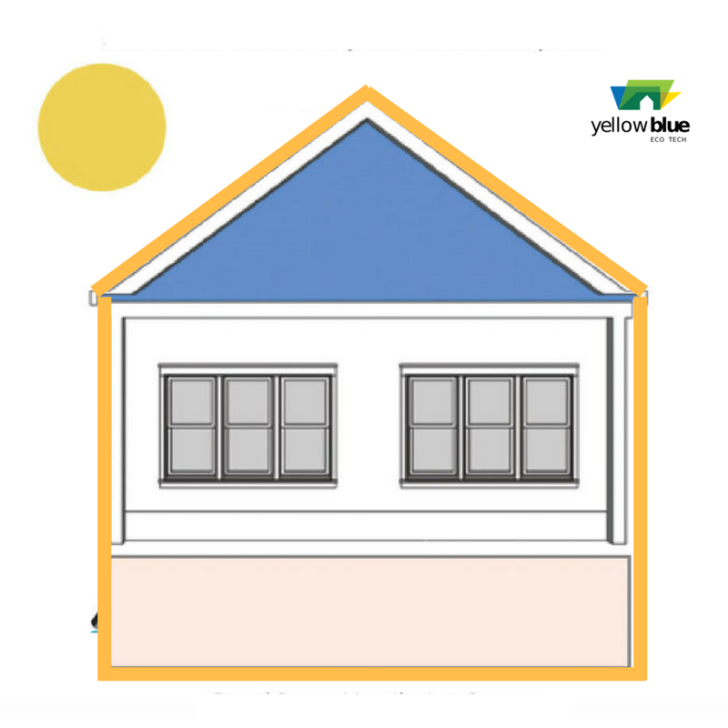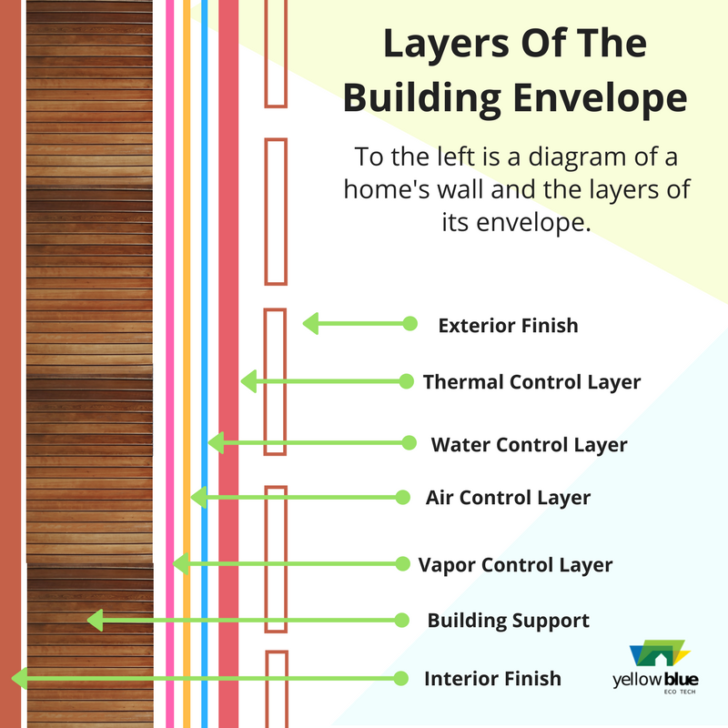Throughout the construction industry, there’s a term consistently used to define the most important aspect of a home.
A home’s “building envelope” is a key part of its defense against the weather, harsh conditions, and an uncomfortable living environment. It is an abstract term which defines the most practical and minute components that, together, create a livable and durable enclosure.
So what exactly is it?
Building Envelope Analysis
In a broad sense, think of the home’s envelope as the “outline” or silhouette of a house. It is comprised of the connecting exterior layers that separate the indoors from the outdoors. The orange outline on the graphic below details this structure.
There’s no one universal design for a building envelope. As with all construction projects, the envelope needs to vary according to climate, location, and intended use. Consider the differences between a rural ranch home and a tropical cabana. Both of these buildings have envelopes, and both of them can have well-designed envelopes, but they’re drastically different in execution. The same can be said for residential and commercial enclosures. A townhouse for a family of four is going to vary considerably in materials and design from an office complex.
Moreover, the mechanical design of the building envelope is a complex arrangement of all the layers necessary to make a building withstand the elements. Take a look at some of these graphics put together by BuildingScience.com.
The above photo details all the layers that go into a typical wall in a mixed-climate area (both hot and cold seasons). Below, we can see a similar breakdown for the roof and foundation.
Parts Of A Building Envelope
A building’s envelope primarily consists of the following components:
- Base Floor Systems
- Above-grade wall systems
- Roof System
- Fenestrations (Windows, Doors, Skylights, etc.)
While the building envelope is a silhouette of sorts, it’s important to remember that these are compounded layers. Each part of the building envelope must be thought of as a collection of smaller pieces; the building’s walls cannot be thought of as just drywall, but as every part of it from the exterior coating to the interior wallpaper. It is all included within the building envelope concept.
Be sure to consider how different aspects of a house, like additions or garages, may be designed differently than the rest of the house. Garages often experience far more exterior air exposure on their interior than any other room in the house, and as such, the construct’s layers are likely constructed for a storage space rather than living quarters. Similarly, while a home addition may be designed with the same airflow and temperature regulation principles as the rest of the home, the envelope may still be different, especially with recent additions made to very old houses.
How It Impacts Home Comfort Levels
It’s important to understand the layout and design of a home’s building envelope. In truth, it is the aspect of the home which contributes the most to its temperature control, energy retention, and comfort level.
Consider how the energy flows in and around a home. On a construction level, the home’s building envelope is a series of composite layers —whether it be wood, glass, veneer, drywall, etc. — each with their own permeable properties that must be considered. The specific layers that comprise an envelope are largely decided upon by the original designers of the home, with the most important factors taken into consideration being climate and durability.
For example, in colder climates, the designer approaches a building with the intention of answering “how can I maximize heat retention?” In warmer climates, designers will be focused on using materials that don’t absorb a lot of heat to keep the interior regulated. Because of these design decisions, each home has what we can consider being “natural talents.”
Is the home built to withstand a snowstorm, or to allow the most natural lighting? Was it constructed to minimize water damage from a nearby creek? Does it have soundproofing components to combat the closest highway? Essentially, what was the home built to do?
Once this baseline is established, it can give you a stronger understanding of where the home may have room for improvement. If it was built to retain heat, winter energy costs may not be as high, but how much should prospective homeowners expect to pay for air conditioning in the summer? The Department of Energy estimates that 43 percent of the average home’s energy consumption comes from heating and cooling costs, so you can see why optimizing a home’s building envelope is so critical.
The home’s building envelope is a critical concept to grasp. Knowing where a house comes from and what it was designed to withstand is the starting point for cutting total home energy costs. Find the weak spots, improve them, and establish a house that is cost-effective and comfortable in all climates and conditions.
Ways To Improve Building Envelope
There are a lot of ways to improve the effectiveness of a home’s building envelope.
The first and most important is insulation. Most homes have a decent installation setup, but even a decent install job can have its weak points. The most common areas insulation might be weak are around the bypasses between layers of the home’s building envelope.
These bypasses are the areas where the aspects of the home’s envelope meet. Attics are notorious for being insulation weak spots, and their bypasses are ripe locations to invest in a more effective insulation option. Certain products can help improve insulation already in homes without doing a full replacement.
Air leaks are another weak point in the home’s building envelope. Air sealing is both a major component of a well-designed envelope and a major contributor to temperature regulation.
Air leaks most commonly occur near fenestrations, so be sure to inspect doors, windows, skylights, and in-wall AC units for loose fitting.
Improve With Yellowblue
Yellowblue has the experience and resources necessary to ensure a satisfying, productive career in home improvement. Contact us today.






